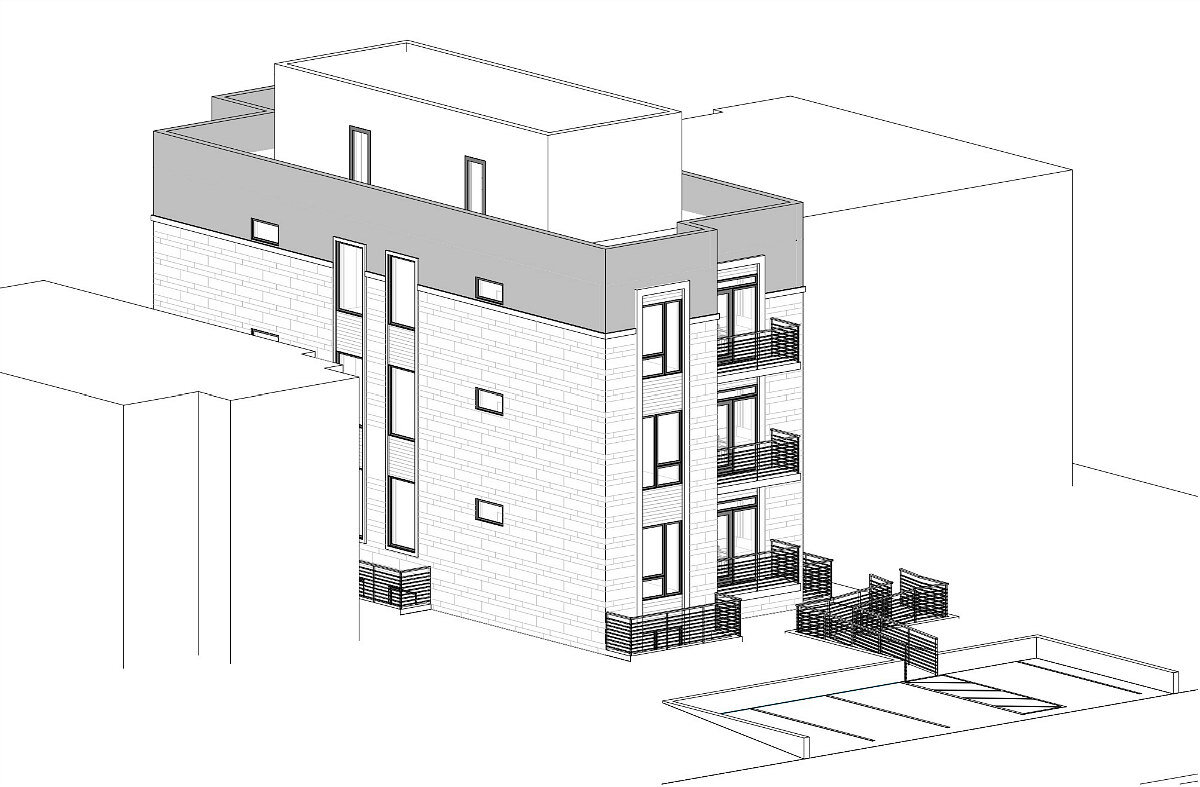By Nena Perry-Brown
Some gentle density is on the boards a little over a block from Rhode Island Avenue Metro station.
Teabow Residential has filed a zoning application with DC to replace the detached single-family house at 1005 Rhode Island Avenue NE (map) with an eight-family building. The resulting three-story development would also include habitable cellar and penthouse levels; one of the units will be Inclusionary Zoning.
Besides the two bi-level penthouse three-bedroom units, all of the units will have two bedrooms and two baths. There will also be four surface parking spaces and three bicycle spaces.
ADG+G Architecture is the designer.
The development requires a special exception to exceed the permitted density on the site. A zoning hearing is scheduled for November.


