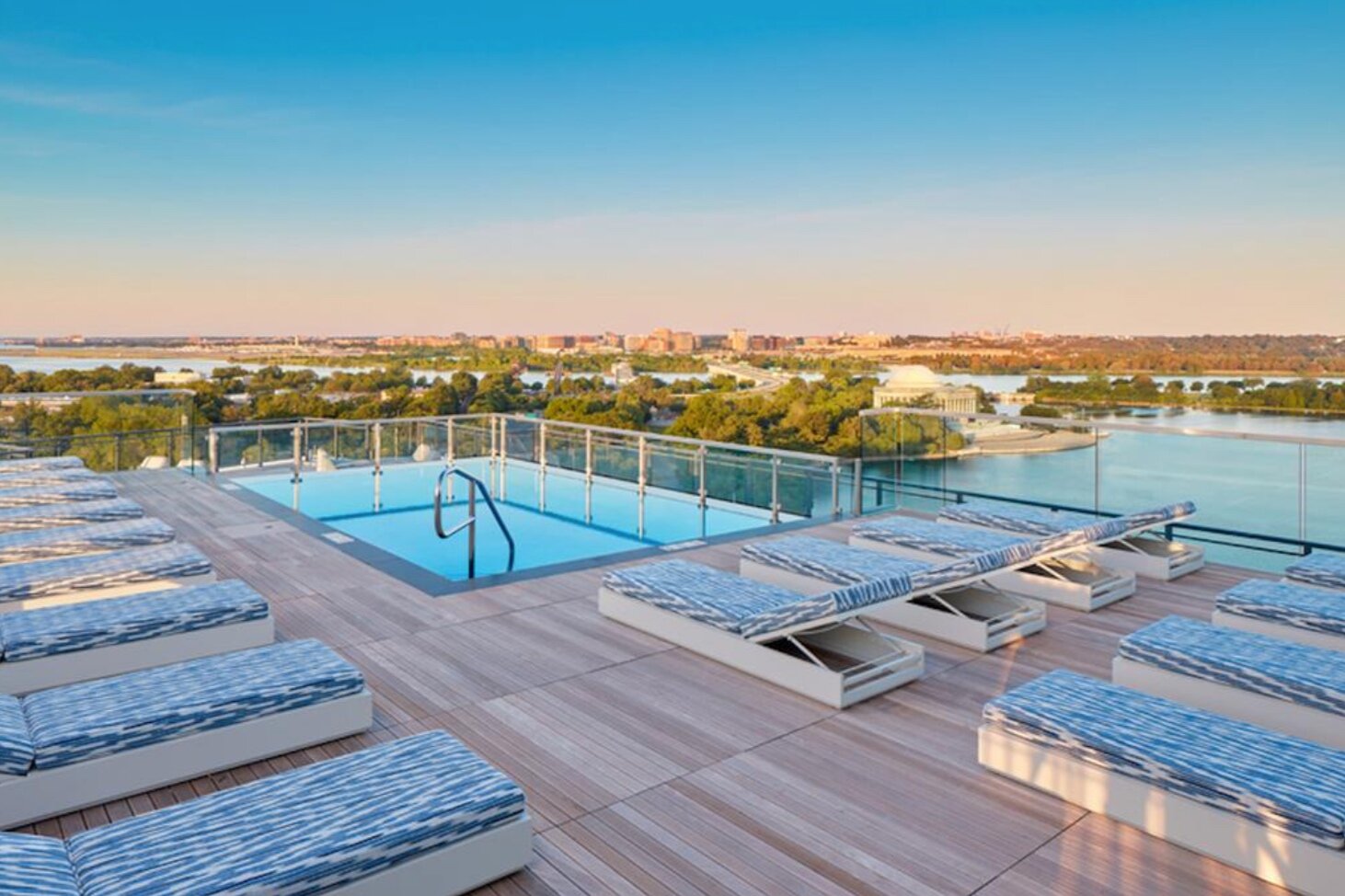By Melissa Castro – Contributing Writer Washington Business Journal
There are plenty of buildings and spaces in D.C. that dazzle the eye and mind. There are not many that provoke audible shrieks, gasps, tears and outright laughter.
Those are just a few of the responses David Raley has witnessed when the elevator doors open onto the glass-enclosed rooftop of 1331, the eponymous ultra-luxury apartment building D.C.’s Republic Properties Corp. erected at that address on Maryland Avenue SW.
“I’ve had people apologize to me for how loud their reaction was,” Raley, the property’s general manager, says with a sly grin. “No matter how many pictures you see, nothing prepares you for this.”
The panoramic view is so overwhelming to behold that the eye could almost — almost — skip past the blossom-blizzard at the Tidal Basin directly across from 1331’s perch.
Standing atop the limestone-colored modern classic designed by Robert A.M. Stern, the eye dances across a 270-degree view of a glittering gem hewn from what was once a swamp. New marinas and parks buzz with activity, jets burst into the firmament, Marine One swoops down into the federal airspace, monuments old and new poke through the skyline.
A view like this demands a building worthy of it. Developer Republic Properties, its architects and its contractors delivered precisely that — after working for more than a year to earn final design approval from the Commission of Fine Arts. Construction started in June 2017 and took three-plus years to complete.
“It’s a landmark site, not only visually but it’s where everything interfaces,” Republic CEO Steven Grigg says. “Originally, it was an office building site, so we stepped back the top of the building to establish a base more consistent with federal building height — it picks up those lines and yet continues up three or four more floors. It turns that axis into the city, moving your eye around toward the Capitol in a way you wouldn’t normally see it.”
Stern’s team led the design of the exterior and the first-floor common areas, collaborating with WDG Architecture on the striking rooftop design. But Stern left his firm’s signature all over the property. Impressive use of mass, space and natural light. A 14-story exterior facade broken up by a “syncopated pattern” of windows that recesses the larger windows while giving prominence to the smaller ones. A freestanding marble spiral staircase careening past a curved two-story tile mosaic crafted in Italy and transported to D.C. in 12-inch square sheets.
The tiniest details were handpicked by the developer and Akseizer Design Group, from the baby grand piano on the rooftop to the 40-pound light sconces in the hallways.
The details are not lost on 1331’s high-end clientele. One potential tenant who toured the building saw the baby grand, identified its precise model and sat down to play a song that sounded familiar to Raley. He later realized his guest was the pianist who originally recorded the song.
To afford a penthouse at 1331, you just might have to have a lucrative recording contract to your name — the most expensive units go for more than $20,000 a month, while the smallest run about $2,200.
Even with those price tags, owners say they’re converting about 35% of the 373-unit building’s foot traffic into leases, retaining more than 70% of existing tenants and is 70% occupied. The success of the building’s conversion from office to residential helped Republic refinance the building in a difficult capital market and has convinced the company to build a similar complex next door.
Best Multifamily Development: 1331 Maryland
Building address: 1331 Maryland Ave. SW
Developer: Republic Properties
Architects: Robert A.M. Stern Architects/WDG Architecture
Landscape architecture: Lee & Associates
Interior design: Akseizer Design Group
General contractor: Balfour Beatty
Property manager: Bozzuto Management
Cost: $132 million for construction costs; refinanced for $211 million at the end of 2020
Delivery date: October 2020
Current occupancy: 70% of the 373 units

