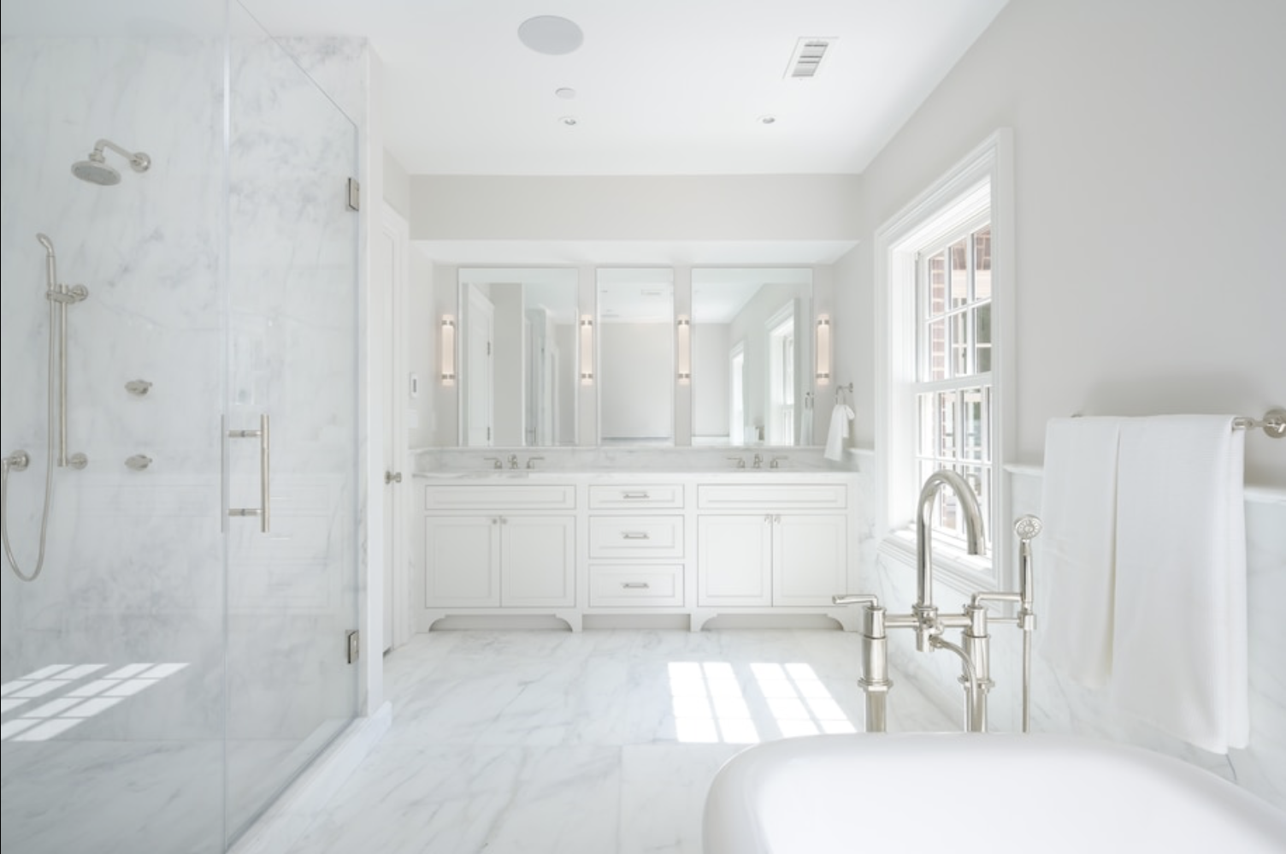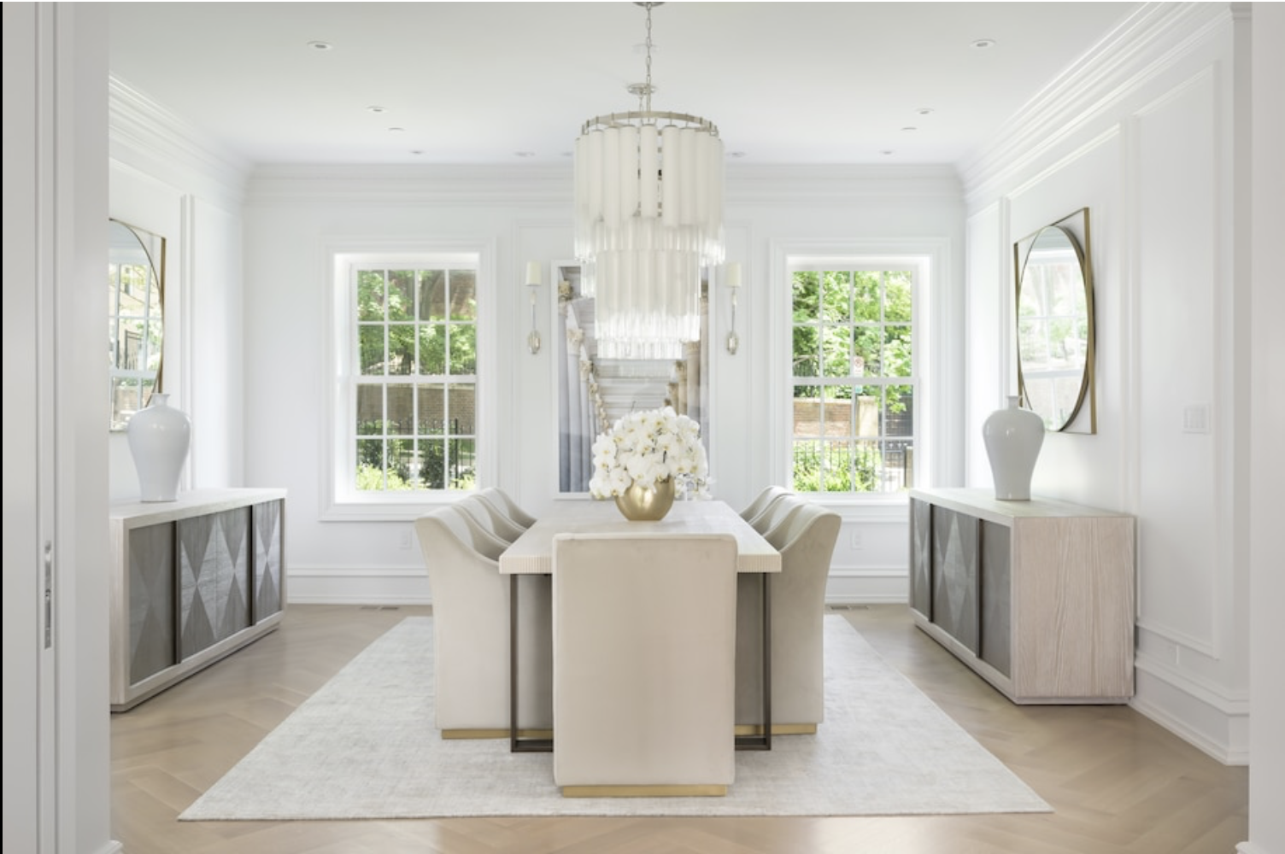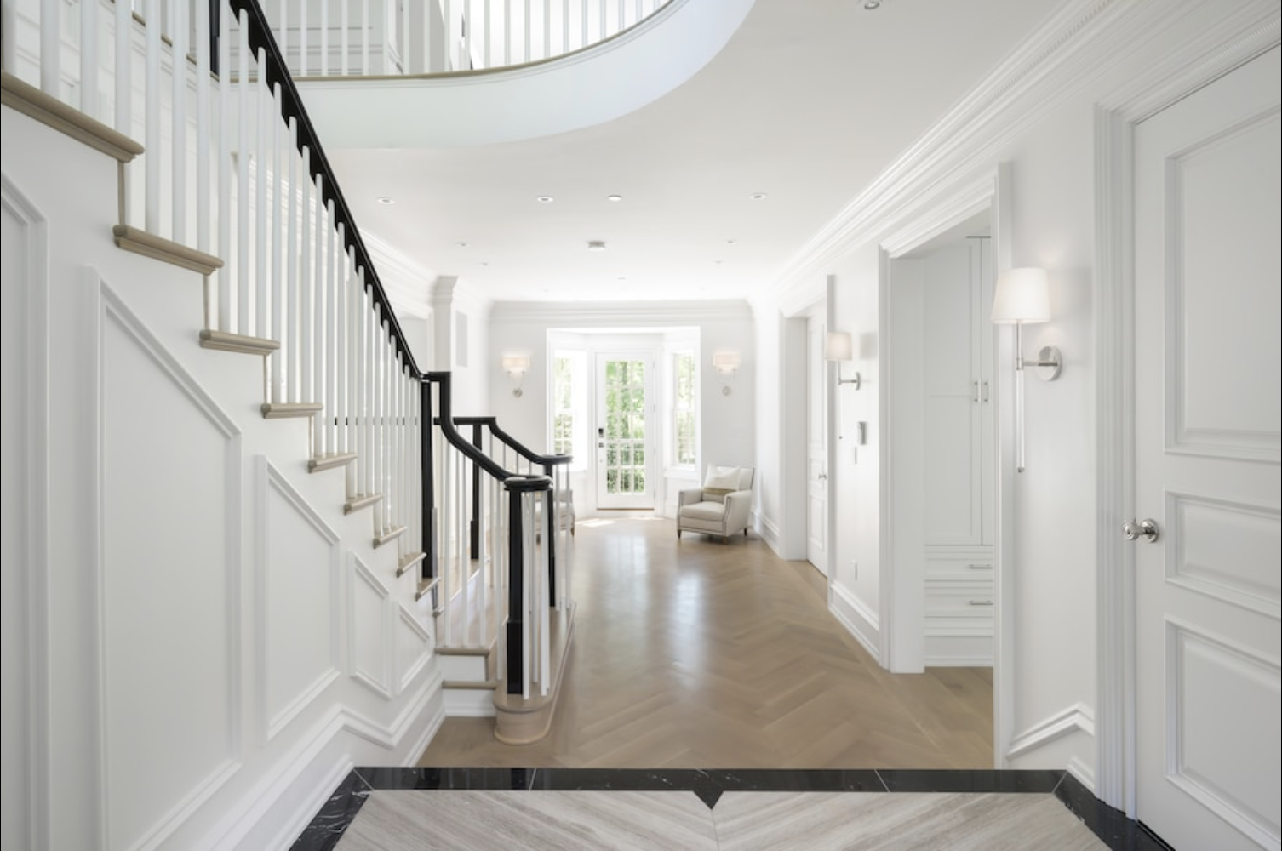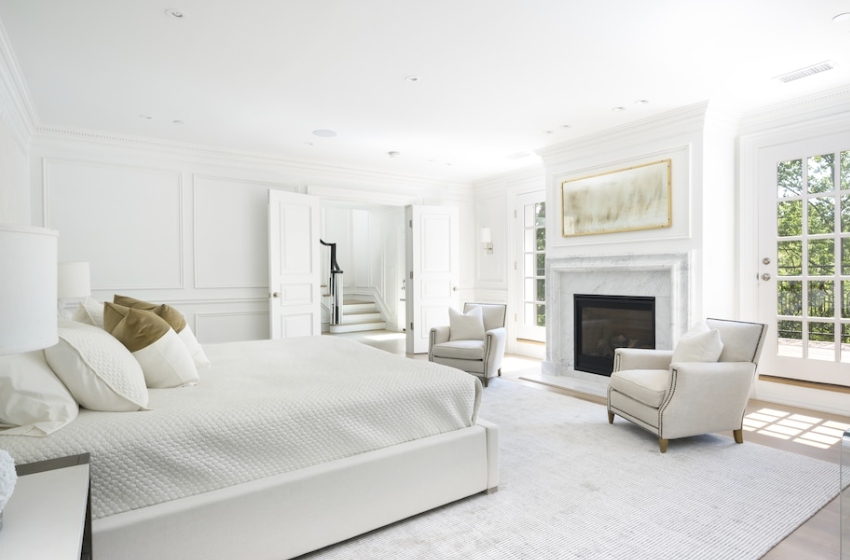By Audrey Hoffer
Isherwood Street between 16th and 17th streets is a mix of old and new in Northeast Washington’s Kingman Park neighborhood. A number of buildings on both sides of the street are two-story, four-unit brick structures painted in shades of pale green, light gray, charcoal, yellow and salmon. They have a centered front door, with two windows on each side, and a row of five windows on the second floor.
Some, like the four-unit condominium at 1603 Isherwood, have been rebuilt in a contemporary style that works well visually with the older buildings. At 1603 Isherwood, the facade is brick painted white and punctuated with large black window frames. The front door is glass with a lemon yellow border.
The architecture was designed by the Alexandria, Va.-based firm Akseizer Design Group.
The building at 1603 has four units on four levels, with a unit on each level. The top level and the lower level (below the entry level) are not clearly visible from the street in front of the house. All the units have two bedrooms; two also have a den. Each unit has front and back windows. The unit on the top floor comes with a long narrow outdoor space facing the street. The interior hallways are carpeted in a charcoal wall-to-wall carpet.
Waterworks sink: The entry to the furnished model home, Unit 2, opens into a spacious open-plan living area. A round dining table and six chairs are in one corner. The kitchen is in another corner, fronted by a large island with four stools. Natural light pours in through five windows facing the street.
The two bedrooms, each with an en suite bathroom and walk-in closet, are in the back. A hallway separates them, enhancing privacy. The walk-in closets have pocket doors. A laundry closet, with stacked washer and dryer, and a powder room are off the hall.
Kathleen Eder, a vice president with Compass Real Estate, which is handling sales, said a photo of the powder room caused a minor sensation on her Instagram site.
“You expect something more dramatic to get the most traffic, but the simplicity and elegance of this little room was really appreciated by viewers,” she said. The rectangular white ceramic Waterworks sink is built into a white marble vanity that extends wall-to-wall. A circular mirror hangs above it.
The unit has a back door, at the end of the hallway between the bedrooms, that leads to the back of the building and the parking lot.
A condominium building on the site was devastated by fire in June 2014, and the property was vacant for several years, Eder said. “Since we rebuilt the house,” she said, “neighbors have come over to say how glad they are that a nice new structure is finally there.”
Nearby: Kingman Park is not far from Capitol Hill to the west, the U.S. National Arboretum to the north and the Anacostia River to the east. Kingman and Heritage islands, in the Anacostia River, can be reached by Benning Road NE and public trails. Visitors can picnic, fish, boat, hike, bike and walk dogs. Lincoln Park, east of the U.S. Capitol, is a seven-acre national park with memorial sculptures honoring President Abraham Lincoln and Mary McLeod Bethune, the civil rights activist and educator.
Destination street signs are scattered about the neighborhood. Around the corner from 1603 Isherwood are two: “H St Atlas District 0.5” and “Union Sta & Metro 1.7.”
The neighborhood has a smattering of retail. Shopping and dining options are plentiful along the H Street corridor and on Capitol Hill. Eastern Market is about a half-hour walk.
Schools: Miner Elementary, Eliot-Hine Middle, Eastern High.
Transit: Stadium-Armory, on the Orange, Silver and Blue lines, is the closest Metro station. It has seven bike racks and a bike-sharing station. Major traffic corridors include Benning Road, East Capitol Street and 15th Street NE. Metrobus has routes that serve 14th and D streets NE.
1603 Isherwood St. NE, Washington
This four-level condominium building — including the lower level — has four residences selling for $600,000 to $740,000.
Builder: RLP Investment Group
Features: The floors are made of seven-inch-wide light oak planks. The kitchens have stainless-steel KitchenAid appliances, Calacatta Gold quartz counters, Westin ash cabinets, a stainless-steel sink with a pull-down faucet, and designer pendant lights. Bathrooms have Calacatta Gold counters, Shaker-style white cabinets, Waterworks sink and fixtures, and Hudson Valley light fixtures. The stacked washer and dryer are by GE. The three units above the lower level get one parking space each.









