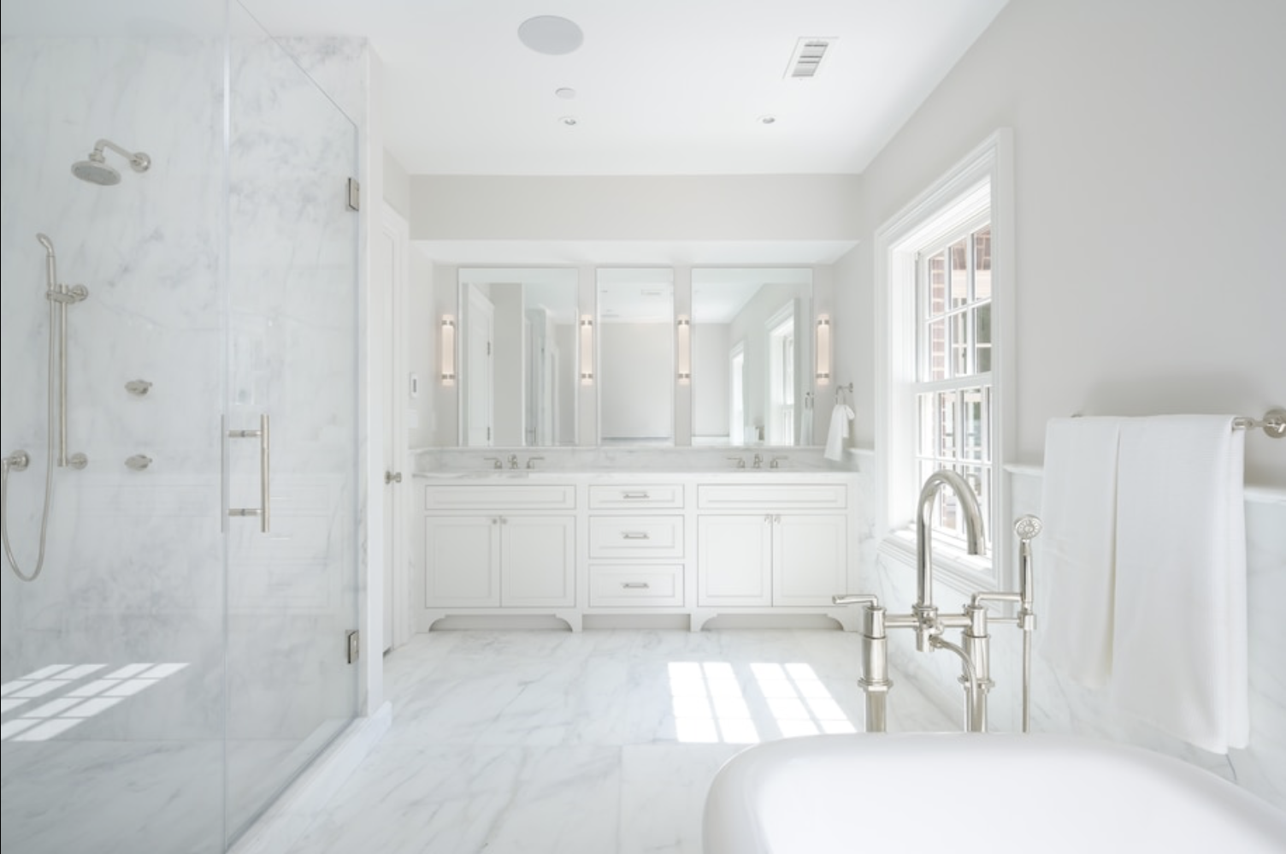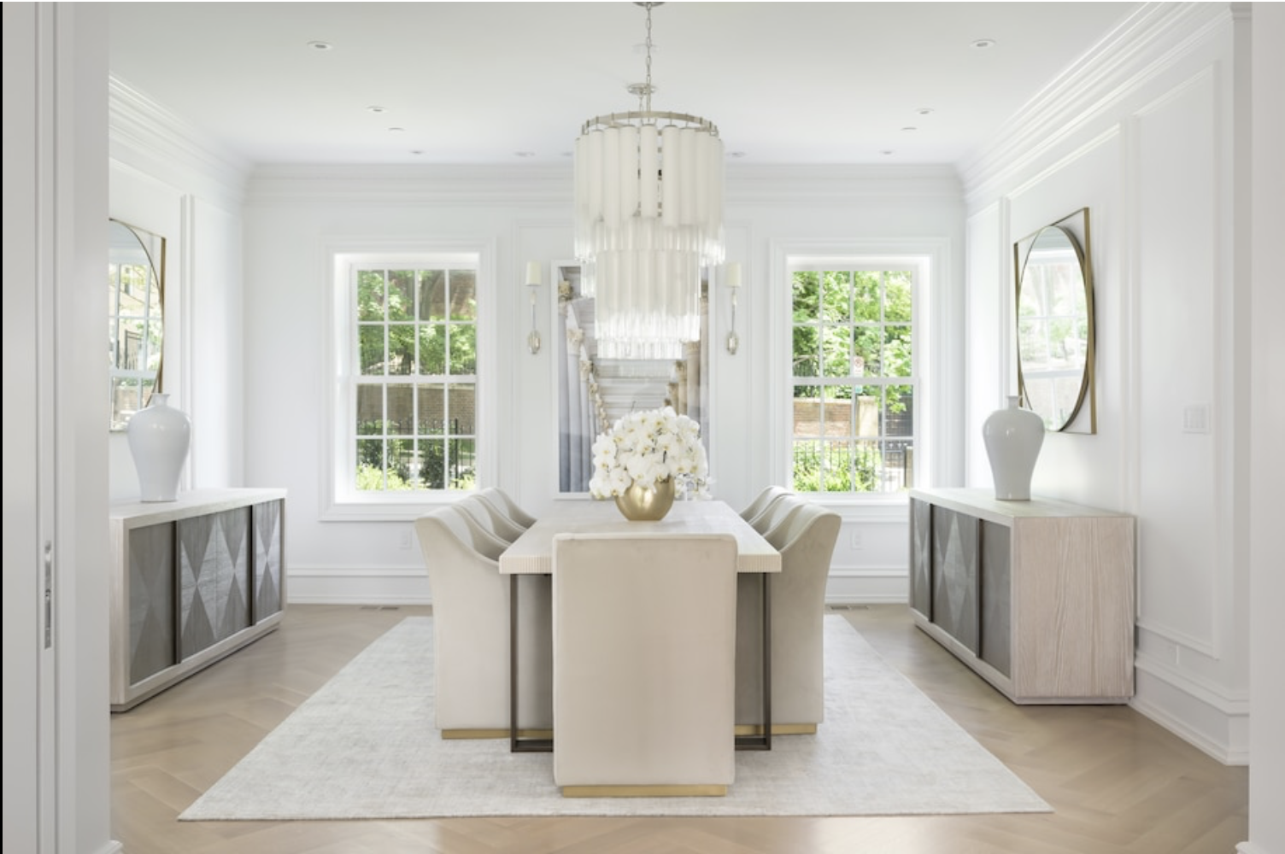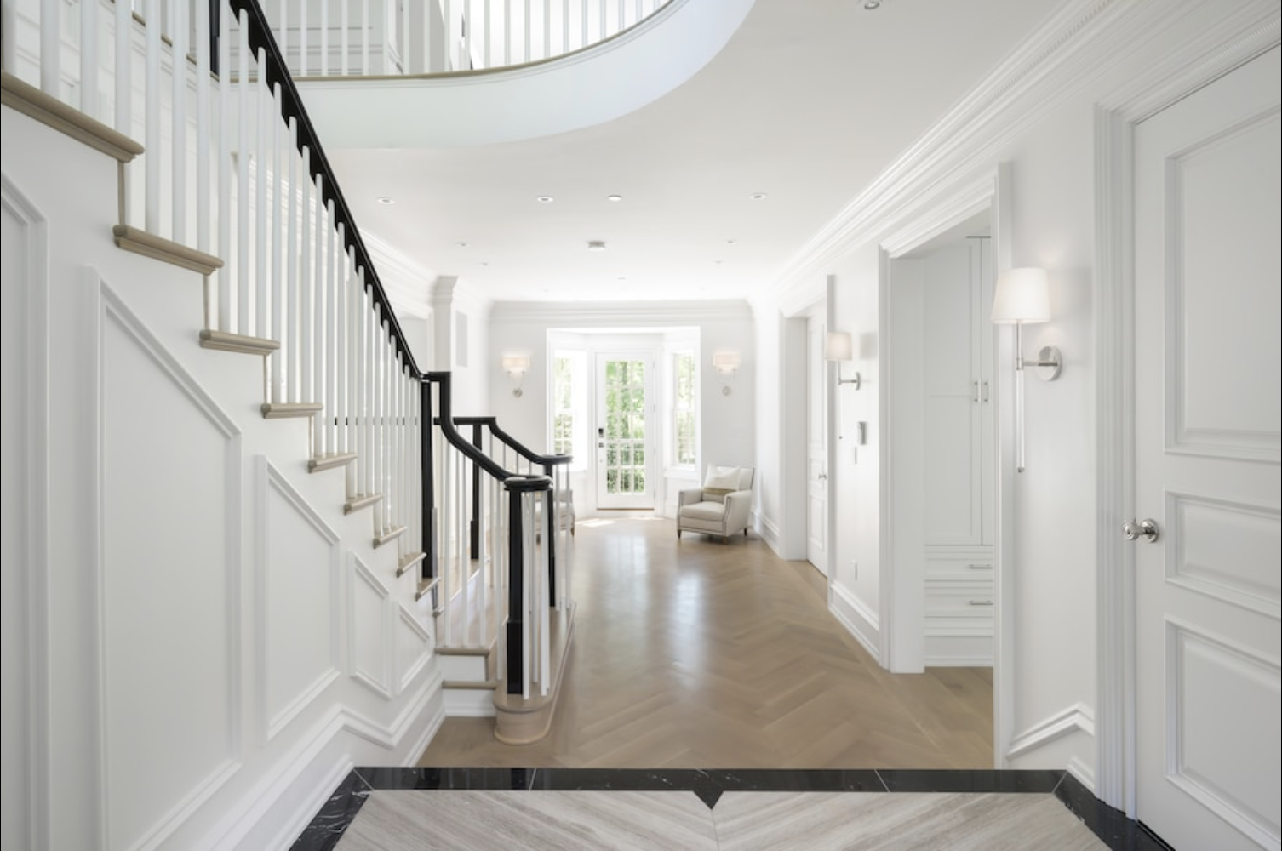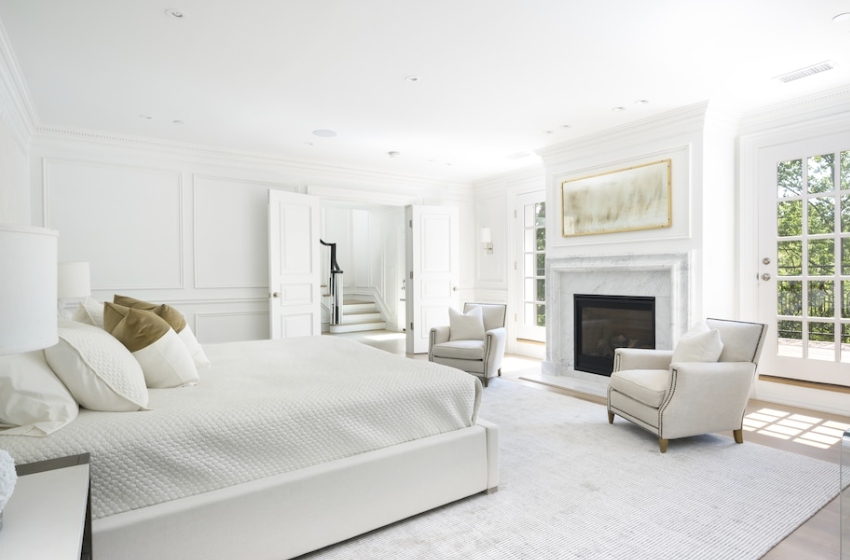By Kathy Orton
When Jay Gross of Coba Properties bought the 1920s Georgian brick house in the Massachusetts Heights neighborhood of Northwest Washington two years ago, he saw a house that, with some modifications, would be well suited to the type of large-scale entertaining Washington is known for.
“I thought the house had a lot of potential,” Gross said. “It’s a very grand exterior, a classic, historical-looking D.C. property. … I liked that the house had existing scale, which is somewhat hard to re-create in a new home.”
From the beginning, the house hosted sumptuous social gatherings. Real estate developer George S. Silsbee hired Porter & Lockie, one of the District’s top architectural firms in the 1920s and ’30s, to design the house and Charles A. Langley to build it. The first owners were Homer and Jessie Kitt.
Homer Kitt opened Kitt’s Music Co. at 13th and G streets NW in 1922. The store sold pianos and other musical instruments. Kitt later partnered with Arthur Jordan of the Jordan Piano Co. and their companies eventually merged to become Jordan Kitt’s Music. One of the oldest piano dealers in America, Jordan Kitt’s Music has provided pianos and organs to the White House, the Kennedy Center, the Music Center at Strathmore in North Bethesda, Md., and the Washington Nationals.
The Kitts sold the house in 1942 to Mary Sizer Puller Gould, a friend of future first lady Bess Truman. Gould entertained ambassadors and diplomats in the home before renting it to the Lebanese government to be the residence of Charles Habib Malik, the Lebanese ambassador to the United States.
Past owners include financial consultant Richard H. Medley, former U.S. ambassador to Italy John R. Phillips and Linda D. Douglass, former director of communications for the White House Office of Health Reform in the Obama Administration.
When Coba Properties took possession of the house, the top priority was to reconfigure the floor plan to make it more efficient.
“What we wanted to achieve is to reduce that wasted core,” Gross said. “That’s one of our goals in all of our projects, to make sure we can maximize the utilization of the space.”
The ceilings were elevated, a secondary stairs was removed, and partitions were taken down. Hallways were eliminated and access to the exterior was expanded. On the second level, the master bedroom was moved to the other side of the house to take advantage of the balcony that overlooks the swimming pool. A fireplace and a wet bar were added to the master suite.
Gross was most pleased with how the master bathroom turned out. He obtained just enough matching marble to create a seamless look.
“That’s why this project took two years because we were trying to get all these details just perfect,” he said. “There’s a lot of really intricate details in the house that I think someone will really enjoy.”
The top floor became a separate suite. There’s a lounge with a wet bar and a bedroom with an en suite bathroom that has a shower built into one of the dormers.
Gross wanted the lower level to feel as luxurious as the rest of the house. It has a catering kitchen, media room, exercise room, family room and wine cellar. A bedroom with an en suite bathroom is on this floor as well.
“Pretty much every space in the house is grand and usable and serves a really nice purpose,” Gross said.
Akseizer Design Group consulted on the interior design, which is flexible enough to accommodate grandmother’s heirlooms or the sleekest contemporary pieces.
“I think that’s the overall strategy of the house,” Gross said. “We wanted to not make it so modern that it didn’t match the exterior. But we wanted to make it contemporary enough that your present-day buyer would feel comfortable living there.”
The six-bedroom, nine-bathroom, 11,500-square-foot house is listed at just under $13 million.
Listing: 3120 Woodland Dr. NW, Washington, D.C.
Listing agents: Robert Hryniewicki, Adam Rackliffe and Christopher Leary, Washington Fine Properties






