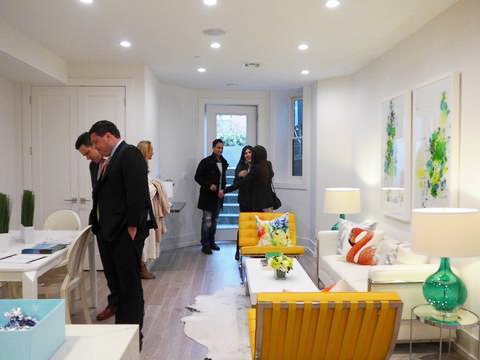Published in The Georgetown Dish
“We're setting a new standard for the neighborhood,” says developer Mike Cassar as he enthusiastically praises architect KC Price, Akseizer Design Group, and the Kimberly & Daryl Team of Washington Fine Properties. “I don’t think there’s anything like this in the area."
"We created beautiful tall ceilings, and from the penthouse, that amazing rooftop view," continues Ceasar. Incidentally, other developers were eagerly photographing that view when The Georgetown Dish was there for a sneak preview. "When we first purchased the property, it was full of water, totally flooded. It took almost a year."
From the 9-11 foot ceilings throughout and 5-inch-wide plank hardwood floors to elegantly appointed kitchens with Calcutta countertops and backsplashes and spa baths.
Three homes (One, Two and Penthouse), priced from $639,000 to $1,499,000, have been thoughtfully designed to incorporate environmentally friendly features in addition to gorgeous, modern finishes.And there are those Jeff Akseizer's signature yellow doors. Unit one carries that 'sunshine' touch into the living room.
Each unit at Kalorama View is wired with speakers, Nest thermostats, and Verizon Fios optic cable wiring. Number two has a private terrace off the owner’s bedroom suite, and the penthouse has two private balconies and a massive, private roof deck.
This Saturday and Sunday, April 9 & 10, there's an open house from 1:00 to 4:00 pm when all three units will be open to the public for the first time.
Click here to read the original article.




