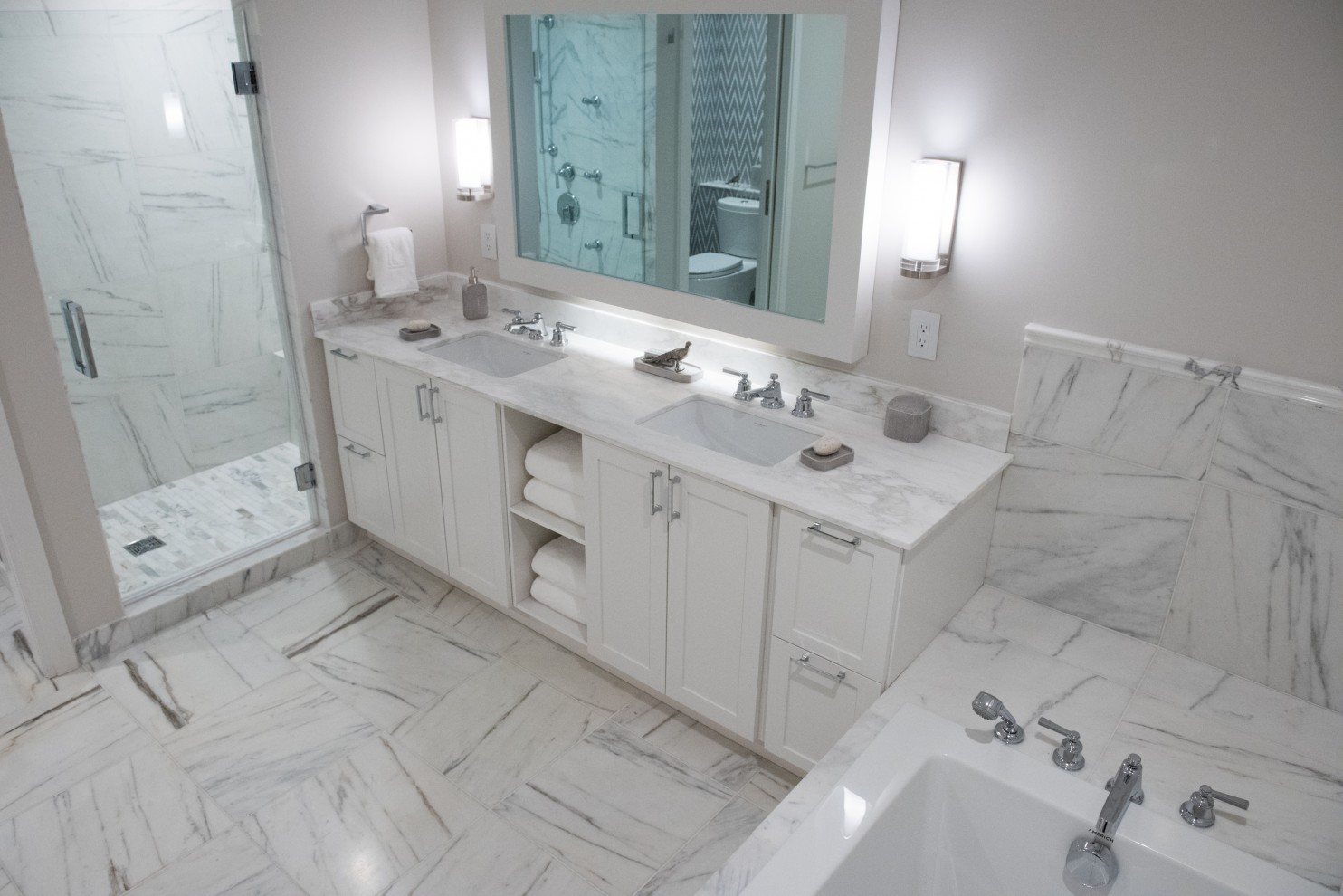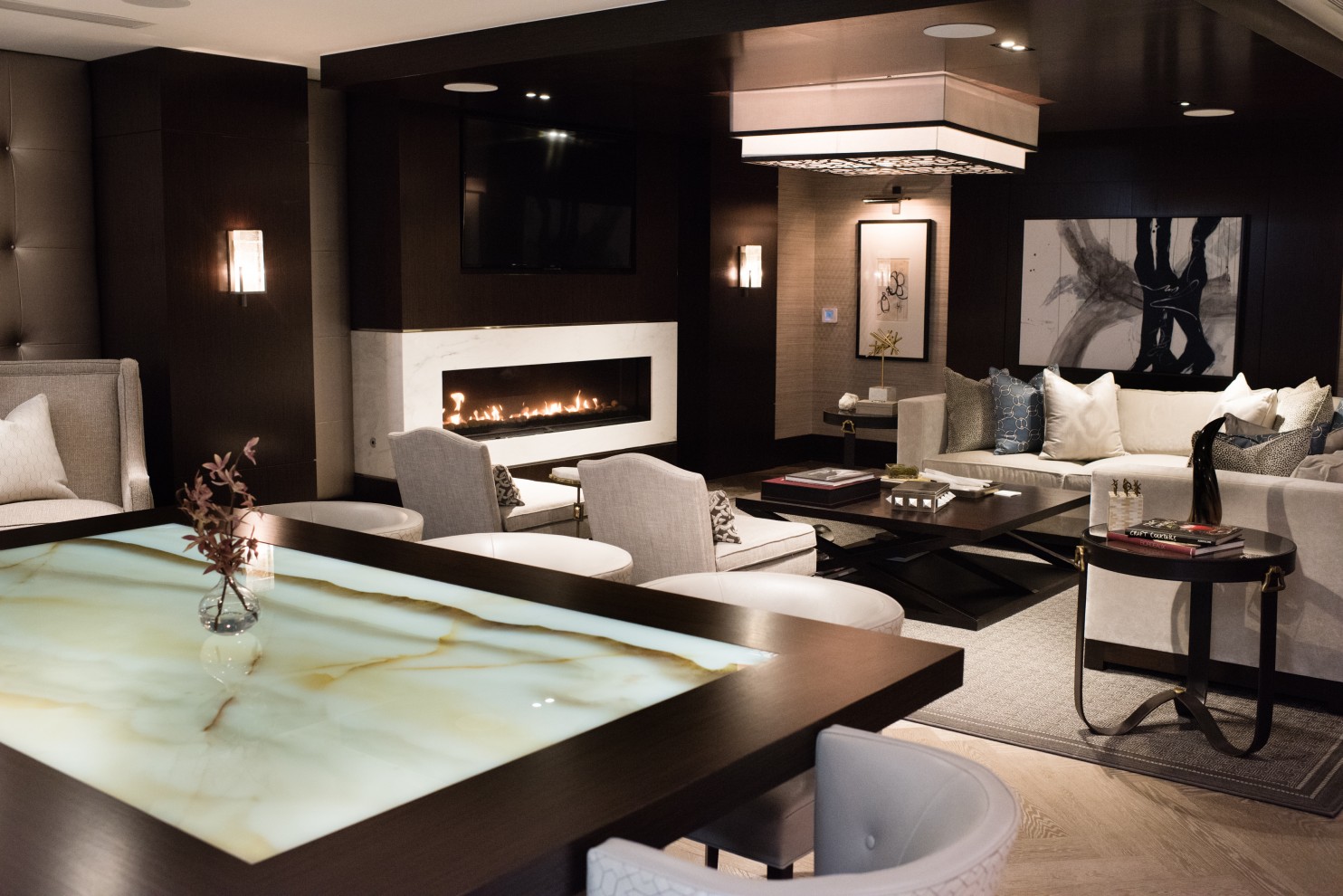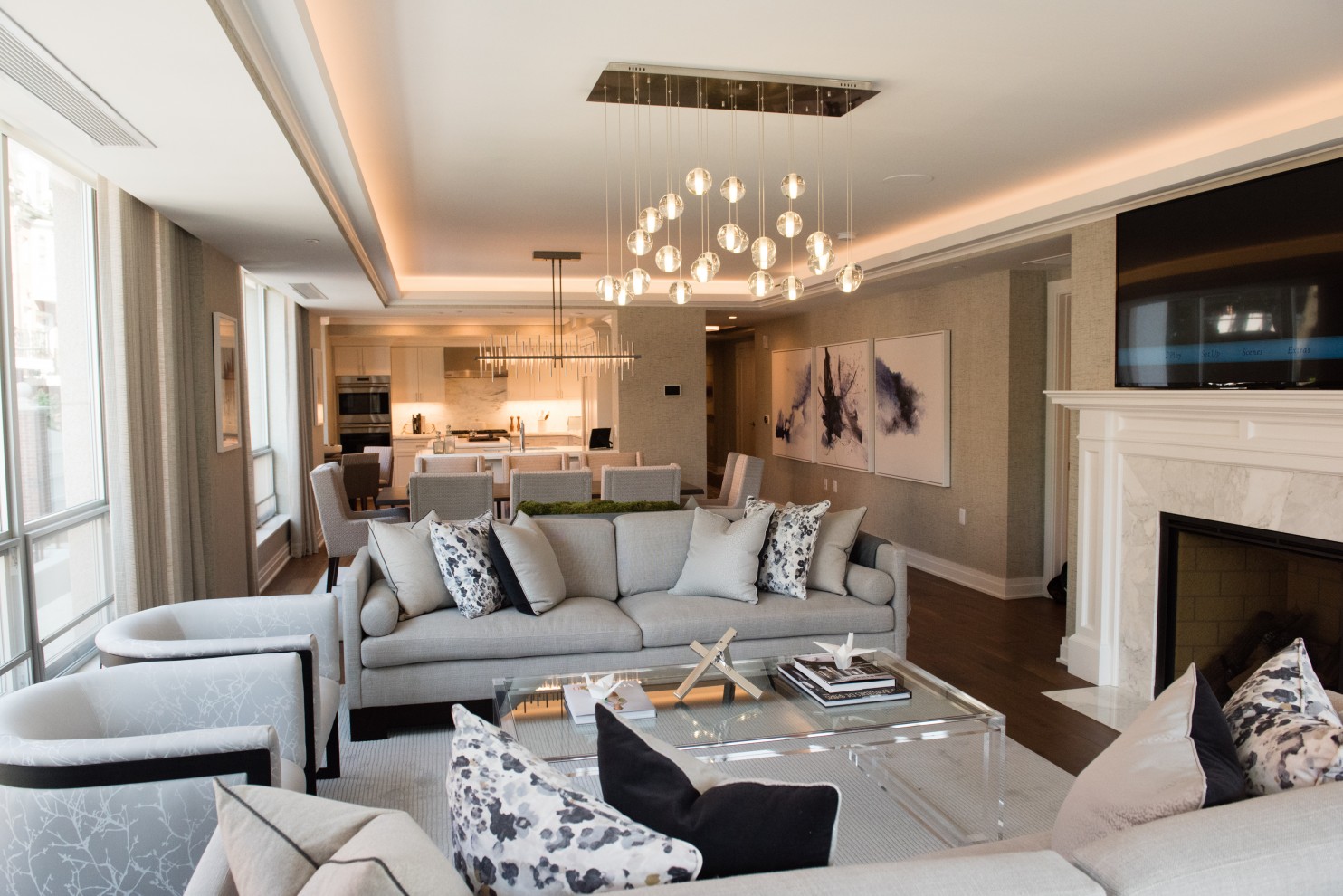Published in: Washington Post
By: Michele Lerner and Deborah K. Dietsch Photos: Sarah L. Voisin/The Washington Post
When arriving home from a vacation means tossing your keys to the valet parking attendant who greets you by name, chatting with the concierge about your theater tickets and walking into a freshly cleaned home with a restocked refrigerator, you may feel as if you’re a chic New Yorker living on Manhattan’s East Side. Instead, you could be living a pampered life at the Lauren, one of Bethesda’s newest and costliest new condominiums, developed by 1788 Holdings and Persimmon Capital Partners.
“Our residents are what I call ‘working wealthy’ people who may have another home elsewhere and who travel often,” says developer Larry Goodwin, principal of 1788 Holdings, a real estate development company in Bethesda. “They are short on time and longer on money, so they value every amenity we can provide that creates more time for them.”
Goodwin previously developed upscale residential buildings for Goldman Sachs in New York City, which he says influences his emphasis on elegant design and high levels of service for residents at the Lauren.
“We always shoot for timeless elegance, nothing trendy,” Goodwin says.
Jack Lowe, a physician, and his wife Karen, among the first residents at the Lauren, chose the building because of its prime location within walking distance of the Bethesda Metro station, a library, shops and restaurants.
“We lived in a single-family home in Rockville for 40 years, but we’re both from New York City and wanted a walking lifestyle and a more urban environment,” says Karen Lowe. “We looked everywhere over a few years and realized that Bethesda worked well because we can be close to our friends and to the things we like to do. We hardly ever use our car.”
After Goodwin purchased the site at 4901 Hampden Lane from Ron Paul, chief executive of EagleBank, he worked with architect Robert Swedroe of Robert M. Swedroe Architects and Planners in Miami and interior designer Jeff Akseizer of Akseizer Design Group in Alexandria to design the Lauren. Goodwin named the building after his sister Lauren and Paul’s daughter Lauren, as well as to evoke the classic American style of fashion designer Ralph Lauren.
The Lauren comprises 29 condos ranging from $950,000 for a 1,189-square-foot one-bedroom unit to $4.8 million for a 3,500-square-foot three-bedroom condo. The penthouse, which has 5,760 square feet, is priced at $10.5 million. Monthly condo fees are 97 cents per square foot, ranging from $1,153 up to $5,562 for the penthouse.
Luxurious communal spaces
Residents and guests enter the Lauren through a two-story lobby with textured glass panels and a glass sculpture designed and crafted by Savoy Studios in Portland, Ore. A backlit glass panel on the granite-clad exterior of the seven-story building glows at night to mark the entrance.
“When we did our market research, we realized that our buyers would be doing high-end customization of their units, so we knew the amenities had to be as great as the units,” Goodwin says. “The level of luxury has to be the same: No one wants to be in a party space that’s a plain box if their unit is beautifully customized.”
The Onyx Lounge on the lower level of the Lauren, designed by Akseizer, has a backlit slab of onyx behind the bar, an onyx-topped table for eight and herringbone-patterned wood flooring. There are wing chairs near the entrance to the room, another sitting nook and a gas fireplace in the main sitting area.
“We wanted to make the lounge into a space people could use spontaneously, with different seating areas so more than one group of people could use it at once,” Goodwin says. “At the same time, we wanted the space to be elegant enough to use for special events or even a board meeting.”
Residents can reserve the lounge for private entertaining, which has an adjacent catering kitchen.
The wine program at the Lauren includes the services of Jarad Slipp, a master sommelier and estate director of RdV Vineyards in Delaplane, Va. Each homeowner has a wine locker with racks for 50 bottles and can consult with Slipp about wine collecting. Quarterly wine tastings are held in the lounge.
Also on the lower level is a 24-hour fitness center with exercise equipment and two personal trainers on call for homeowners at $50 per hour.
The Lauren’s roof deck, inspired by the outdoor lounge area of the Four Seasons Hotel in Beverly Hills, Calif., has seven seating areas and four wet bars, shaded by pergolas with granite piers. This area also includes a catering kitchen and restrooms. The other side of the roof has been divided into seven private decks, each with a wet bar, that come with units on the fifth, sixth and seventh floors.
Concierge services beyond convenience
Perhaps more important to buyers at the Lauren than the wine lounge, fitness center and roof terrace is the level of service provided to smooth their lives.
“The best thing we can do for the residents is to free up their time and make their life easier,” Goodwin says.
Lauren residents can enjoy hotel-style room service from one of several restaurants in the area, delivered by the concierge staff at the condo. The Indigo Rewards program for homeowners entitles them to discounts and services from businesses that have partnered with the Lauren, such as Bethesda Florist, Equinox Bethesda, Pottery Barn, Super Cleaners, Urban Country, artisanal oil and vinegar store Secolari and grocery delivery service Relay Foods. Restaurant partnerships include Kapnos Kouzina, La Madeleine, Mon Ami Gabi, Mamma Lucia, Nando’s Peri-Peri, Redwood Restaurant and Bar and Silver.
Each new homeowner at the Lauren receives a welcome gift from the developer of a $500 gift certificate to use at local restaurants.
In addition to delivering meals, the concierge staff can arrange housekeeping services, personal catering and chef services, pet sitting, event planning, appointment scheduling, gift coordination, travel bookings and shipping and delivery services. The “While Away” program takes care of units while the owners are out of town, cleaning out their refrigerator when they leave, watering plants and restocking the kitchen before their return. The concierge can take care of car appointments and meet contractors for maintenance appointments.
“We want the concierge to blend into residents’ lives,” Goodwin says. “There are always two concierges behind the front desk, one for every 14 couples in the building. We’re asking residents to tell us what they want and we’re hopeful that everyone will develop a close relationship with the concierge, to the point that they’re comfortable that the concierge has their American Express card number on file.”
Privacy, storage and smart-home features
While Goodwin emphasizes services and amenities at the Lauren, the Lowes say the condo unit itself enticed them to buy there.
“We looked at resales and new construction and rentals and purchases all over D.C. and Bethesda and Friendship Heights and Chevy Chase, but we needed to find the right apartment and the right location,” Jack Lowe says. “A lot of the places we looked at were meant for people without any stuff. We were ready to downsize, but we still have books and things that we wanted to keep.”
The Lowes sold their 3,200-square-foot single-family home in Rockville, downsizing from its expansive interiors with a garage and an attic for extra storage. Their condo at the Lauren has 1,950 square feet with two bedrooms, two bathrooms and a balcony. They also have a storage space in the basement.
“We love entertaining, so we like the fact that we can extend our dining-room seating into the living area when we have more people for dinner,” Karen Lowe says. “We also liked that the master suite is on the other side of the living space. We use our second bedroom as an office and guest room.”
Swedroe, known for designing residential buildings with direct elevator access to each unit, routinely places the master suite at the opposite side of the unit from other bedrooms for privacy. At the Lauren, 70 percent of the units have direct elevator access into a private foyer with marble flooring and space for a console table. These private foyers have a front door into the unit and a second door to a hallway with access to stairs and a building elevator in case the private elevator is out of service.
In addition to appreciating their privacy, the Lowes are aware of the steps taken to make every unit quiet.
“We have an urban view, but we never hear noise from the street,” Jack Lowe says. “The interior doors are so solid that if you close the laundry-room door you don’t hear the machine, and you never hear people in the hallway or from other homes, either.”
The model unit in the Lauren, which has 2,450 square feet, is priced at $2.5 million. Designed by Akseizer, this unit has wide-plank walnut flooring, a standard feature in every unit. The open-floor-plan kitchen has white marble counters, white cabinets, a center island with a wine refrigerator and microwave and a peninsula with a sink.
The great room includes a gas fireplace with built-in shelving and cabinets and access to the terrace. Nearby is the master bedroom suite, which has two walk-in closets. The master bathroom has a TV screen hidden in the mirror, a standard feature at the Lauren; marble flooring and double sinks. This unit also has an office with a Juliet balcony and a built-in desk, a second bedroom with a private full bathroom and a laundry room with a sink.
Lauren buyers are provided with customization services from California Closets. The Lowes also had a desk, shelves and cabinets built into the office and customized shelves and cabinets built into their bedroom.
Each unit at the Lauren comes with a Nest thermostat and Lutron shading controls connected to a Control4 automated system that allows residents to preheat the oven, close the drapes, change the temperature and dim the lights from a smartphone or computer.
The penthouse, priced at $10.5 million, has a 1,350-square-foot private terrace featuring a wet bar with a refrigerator. Inside, the entrance foyer has one of the condo’s two powder rooms and a wine cellar with room for 2,000 bottles of wine.
The great room in this unit has three sets of French doors opening onto the large terrace and includes a marble wet bar and a two-sided gas fireplace shared with the dining room. The kitchen includes a butler’s pantry, a walk-in pantry, upgraded appliances and a wine refrigerator. The kitchen opens to an informal dining area and a terrace.
The penthouse master bedroom suite has a separate study with a door to another terrace, two walk-in closets, a bedroom with sliding glass doors to the terrace and a luxurious bathroom with a 15-foot-long vanity with two sinks, two separate cubicles with toilets, a soaking tub and a separate shower with multiple shower heads.
Goodwin says the master suite in the penthouse encompasses about 1,800 square feet. At the opposite end of the penthouse are two more bedrooms, a den, a maid’s room, three full bathrooms and another powder room.
“We want the penthouse to be a showcase for the Lauren, a statement of what it’s all about to live somewhere with this level of luxury,” says Goodwin, who has yet to seal the deal on the penthouse.
For the Lowes, some of the simpler aspects of living at the Lauren mean more than the glamour of the luxury appointments.
“They made everything so easy when we moved in,” Jack Lowe says. “As we unpacked our 200 boxes, we just tossed them in the hall and someone would come haul them away for us. We mentioned that it was a little hard to see around a curve into the garage, and within a day there was a mirror installed there.”
Whether they most appreciate the services, wine lounge, rooftop terrace or joy of a customized closet, residents at the Lauren are learning what it means to be living a life wrapped in luxury.
Source: Washington Post Fall Buyers Guide




